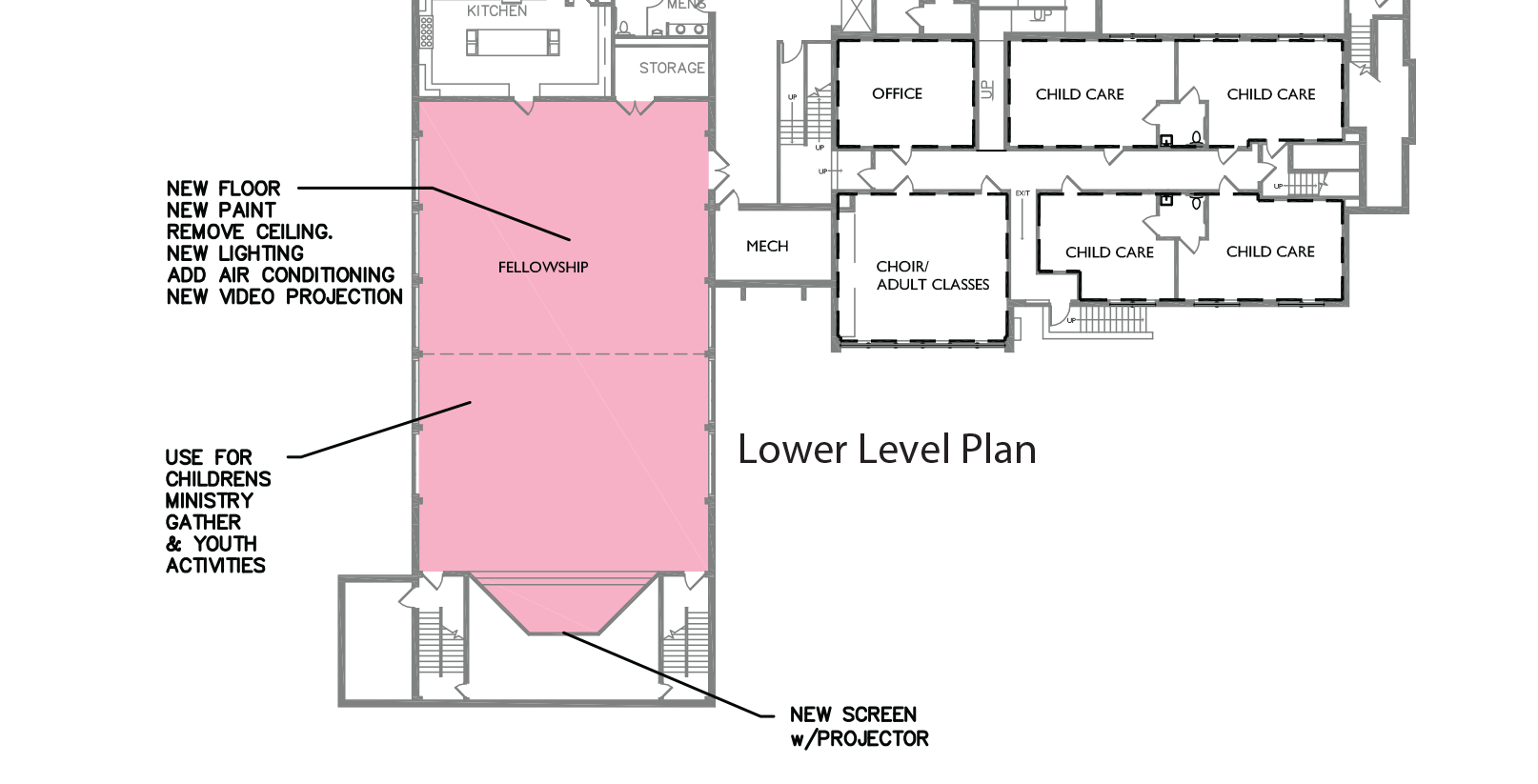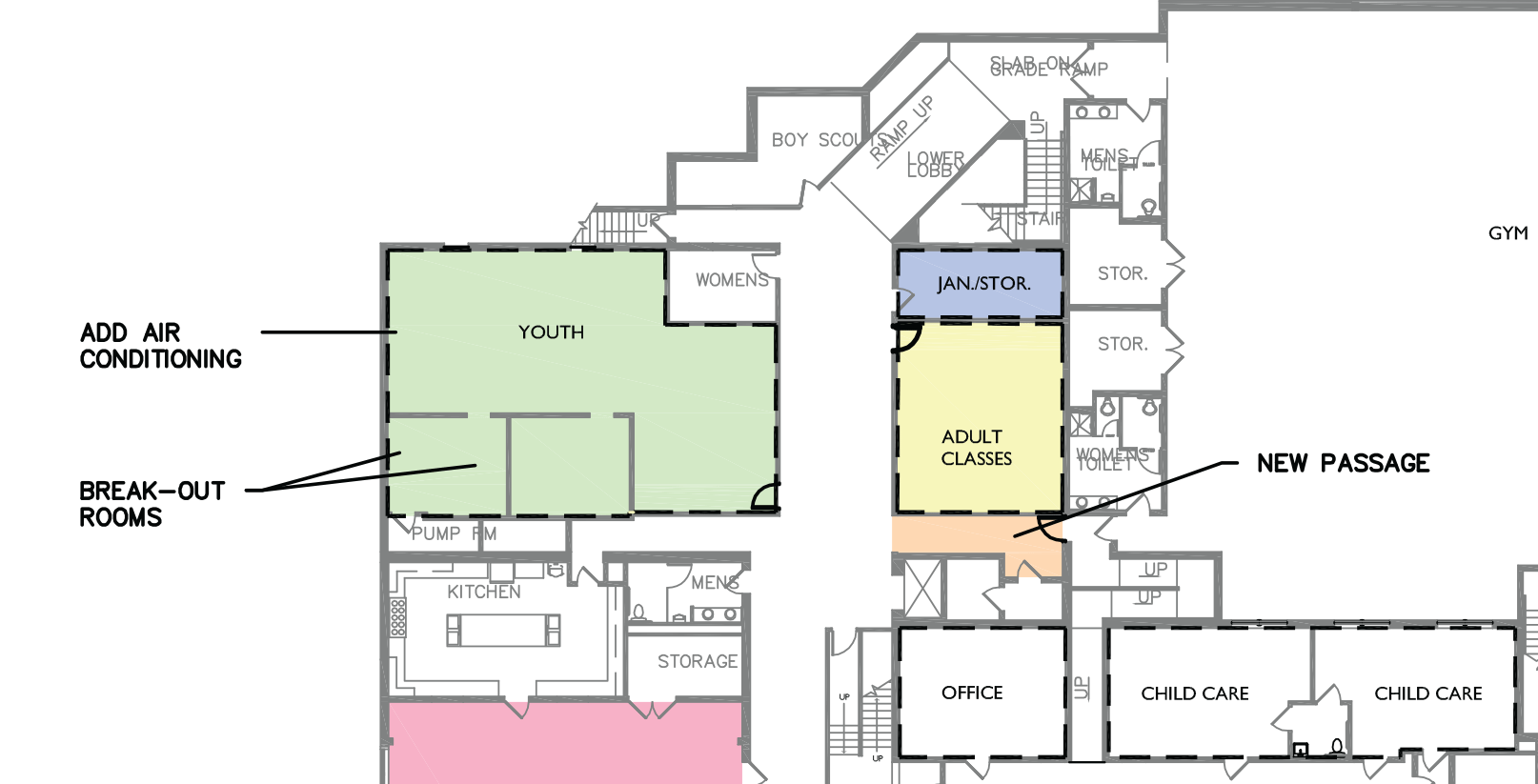Phase Five: Fellowship Hall & Youth Rooms
Improvements to Fellowship Hall
- New floor covering would be installed throughout the area
- Installation of new insulated windows with a modern look
- Ceiling tiles would be removed or replaced
- Modern overhead lighting would be added
- Air conditioning would be installed
- Video Projector and Retractable Screen added at east end for Children’s Ministry and Adult meetings
Improvements to Youth Room
- The existing Youth room would be expanded by incorporating the surrounding meeting rooms into a single universal room. The walls between the Youth room and other 2 surrounding rooms would be removed and opened up to expand the Youth area.
- Small meeting or breakout rooms would be constructed along the east side of the expanded Youth room thru moveable walls. These breakout rooms could also serve as Sunday School classrooms.
- Air conditioning would also be added to the Youth room.
Changes to Existing Nursery Area
- The existing Toddler Nursery would be converted to a large Adult Meeting/Classroom to replace the classroom incorporated into the expanded Youth area.
- The Custodial storage closet would be relocated from the first floor to the current Infant Nursery. This will provide more storage space then is currently available.
- Direct access between the downstairs Hallway and the Gymnasium would be provided by establishing a new hallway through the existing Nursery Area. This passageway will support direct service accessibility between the Kitchen and Gym areas.
Major Benefits
- Youth Ministry will have a larger dedicated Meeting/Worship area.
- Expanded size of Youth Area would accommodate a larger youth program.
- Expanded size of Youth room offers greater flexibility for youth activities and events (such as youth worship services, movies, entertainment, et.).
- A second large Adult classroom space would be added.
- Fellowship Hall would be transformed to a positive inviting environment.



