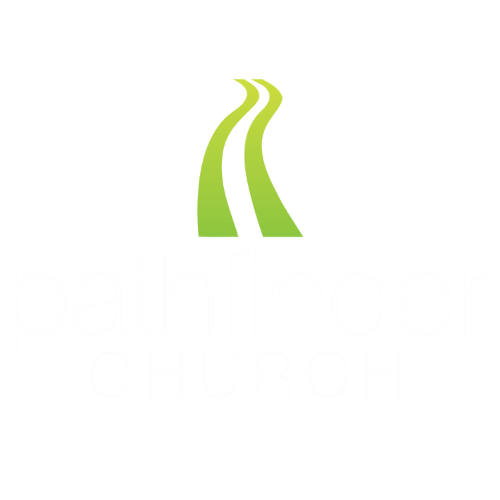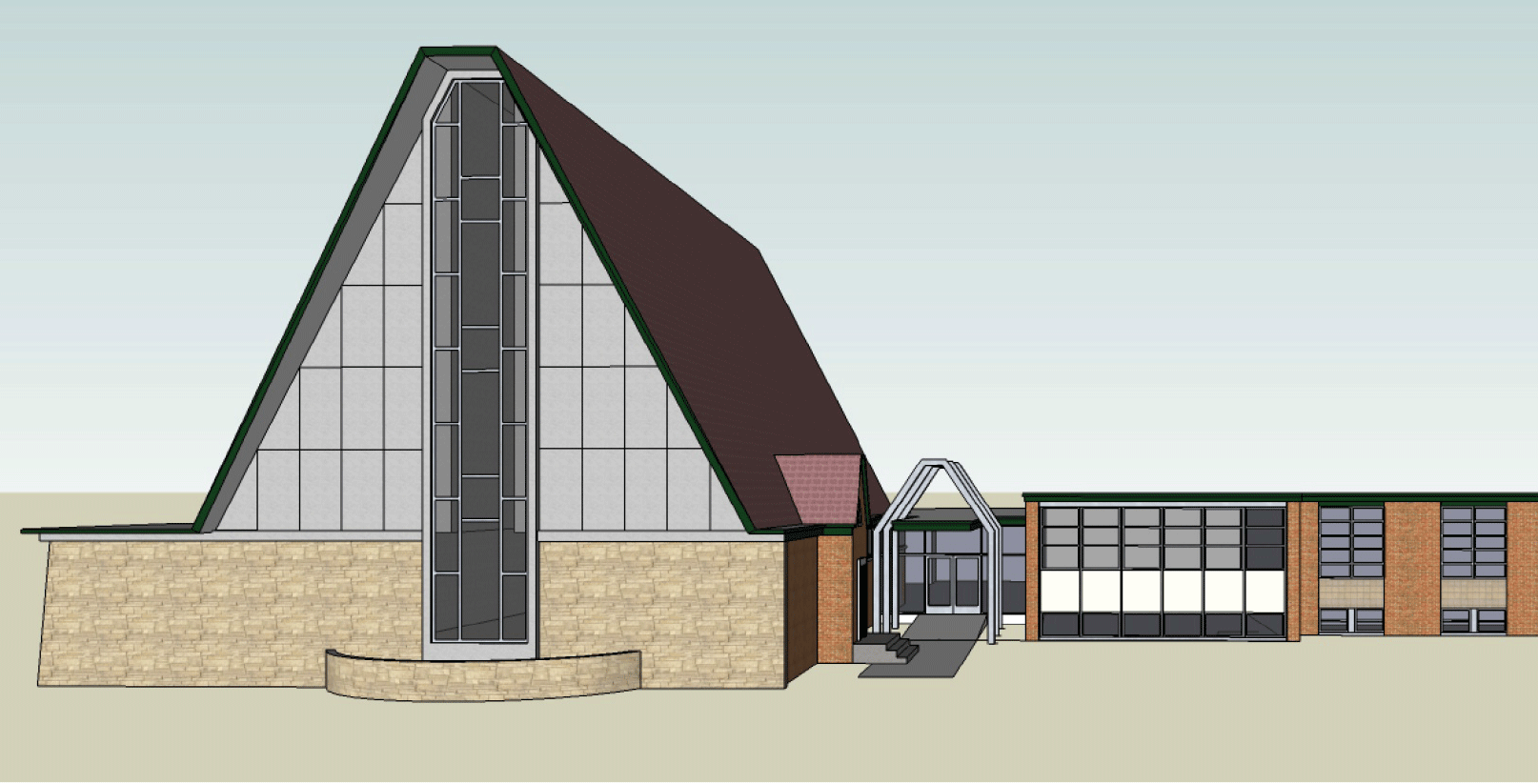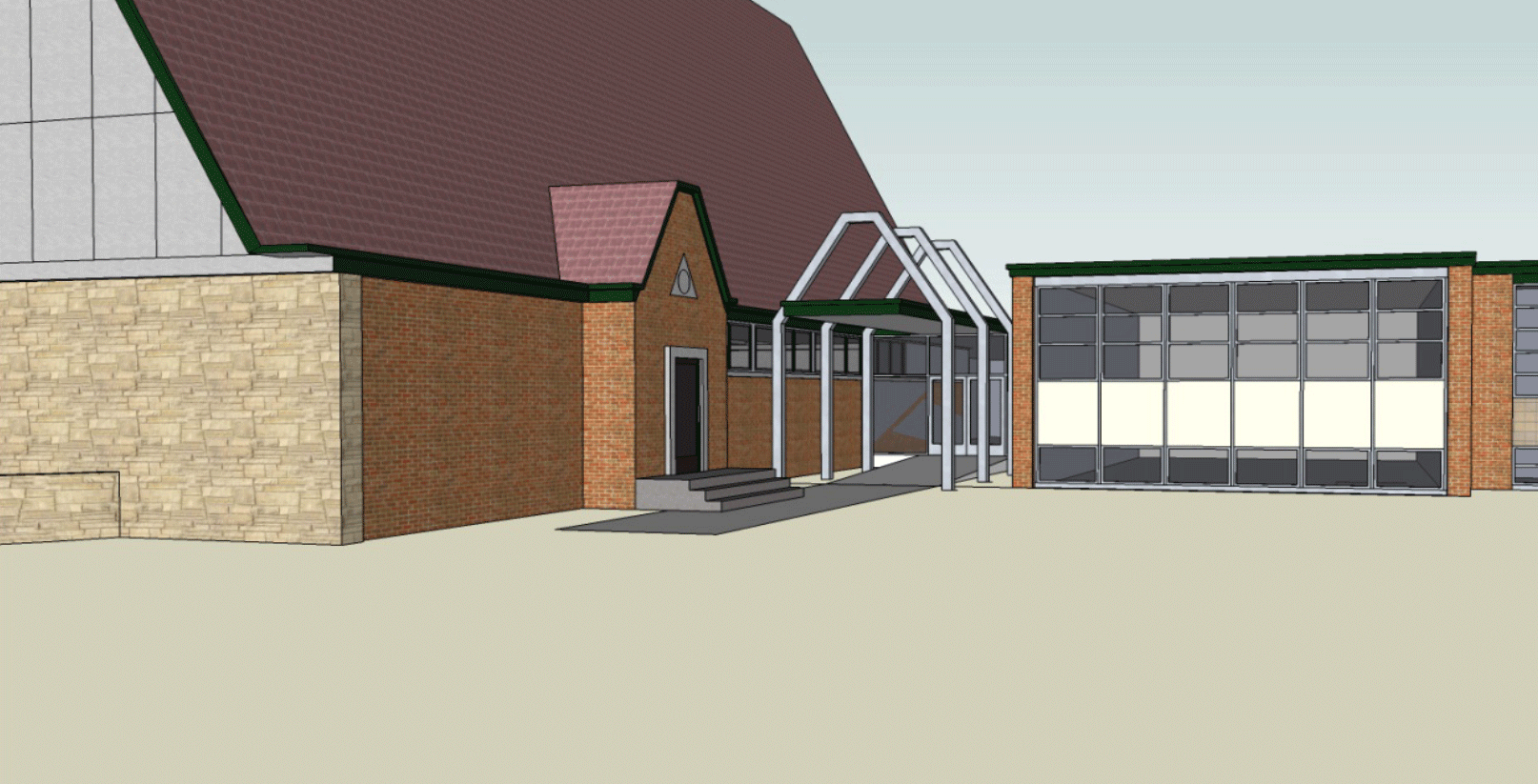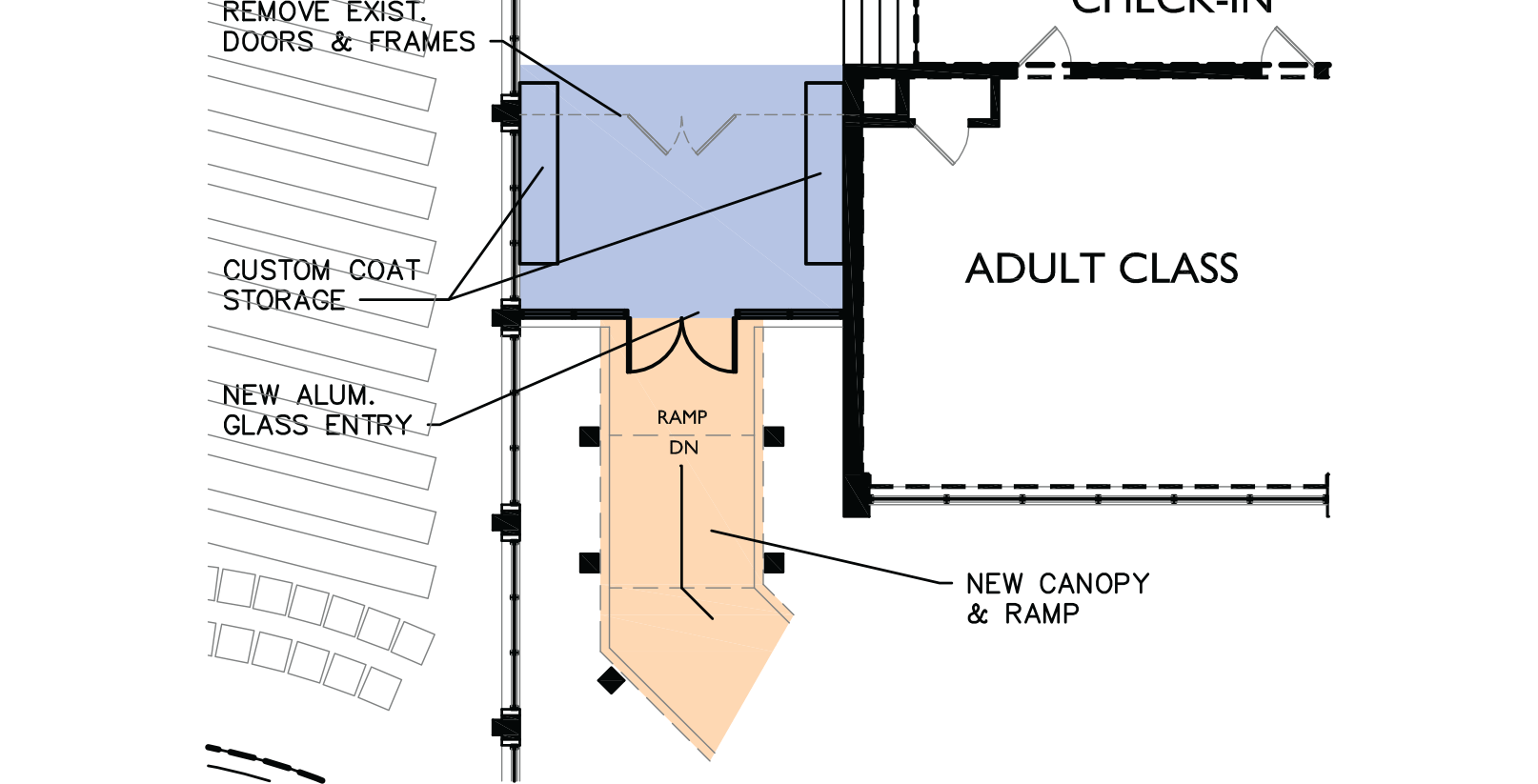Phase Four: Building Exterior
Overview of Improvements
- Update the front façade of the church facing Westnedge Ave. (above stone work).
- Removal of the Steeple Cross and steel beam support in the front of Church Sanctuary.
- Replacement of the Steeple Cross with a self-standing cross located at ground level
- Addition of a Canopy over the walkway from the driveway to the front entryway.
- Construction of an enclosure at the front entryway similar to the existing enclosure at the west entrance to the building.
- Removal of the existing vinyl siding on the front of the Sanctuary area and replacement with composite panels with a limestone
Floor Plan for Enclosed Front Entryway
The modification to the front entrance of the Church would involve relocation of the outside wall at the front entryway and enclosing the concrete pad area in front of the current doorway. This would provide a large enclosed front entryway to the Church.
Major Benefits
- Remodel of the front façade will provide a new look to the east side of Church.
- Removal of the existing cross will reduce the maintenance costs for the exterior of building.
- Installation of the Canopy will provide a more welcoming appearance to the front of building and should increase the volume of traffic through the front door.
- Storage units for outerwear and backpacks/personal belongings of children attending Day Care or Preschool can be built into the enclosure area.
- Improved exterior lighting would be added around the front entryway to make the front of the church more inviting and welcoming.
- A barrier free ramp would be constructed at the front entrance which would make the front entryway handicap accessible.




