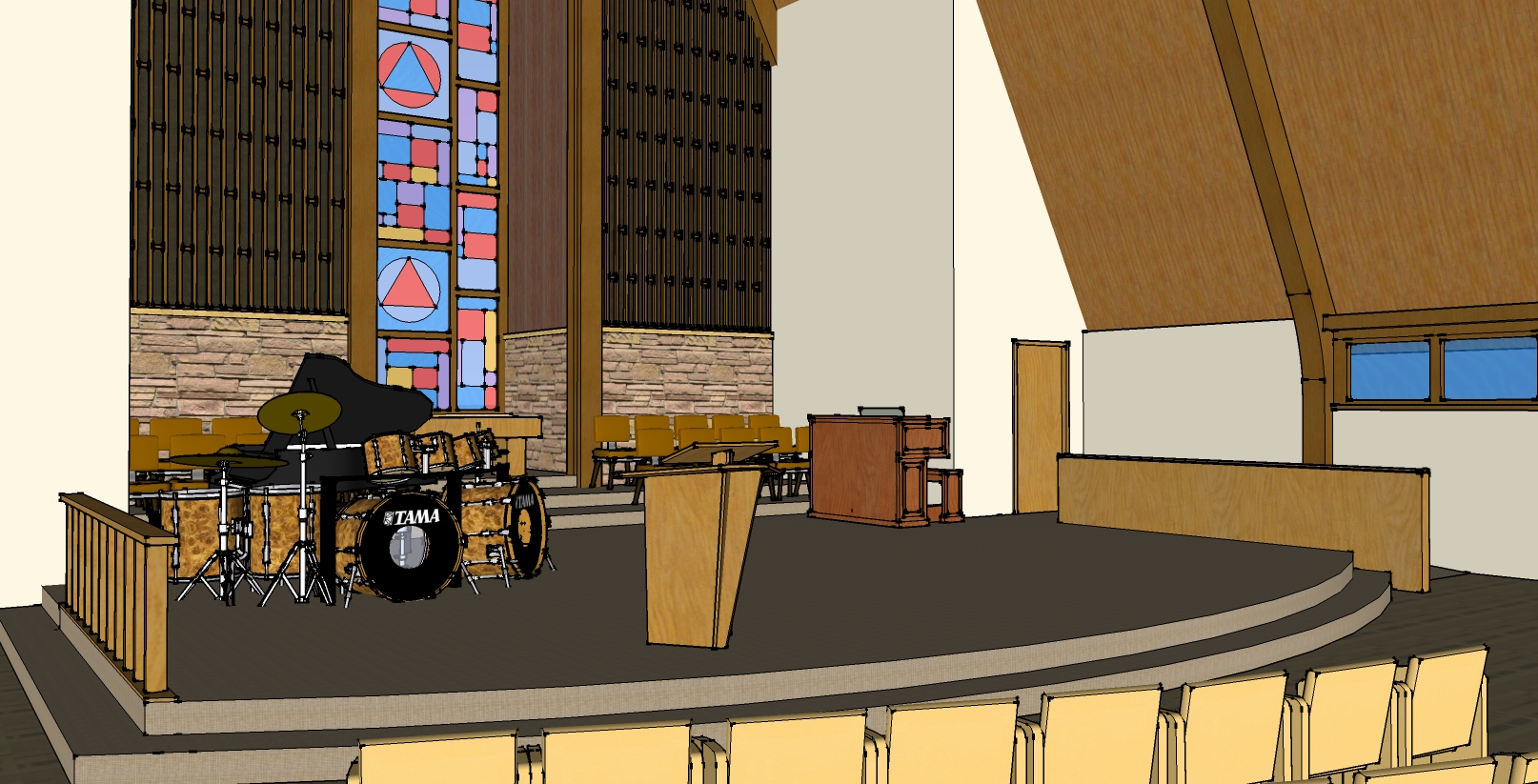Phase One: The Sanctuary: A
Overview of Modifications
- Removal of the block walls on both sides at the front of the Chancel area to open up the front view of the Sanctuary
- Permanent extension and expansion of the front platform and stage areas to provide more space and flexibility
- Addition of a ramp to make the front stage area handicap accessible
- Enhancement of the Sound System by replacement of existing speakers with an advanced auditorium speaker system
- Installation of advanced Video Projection equipment and Retractable Projection Screen
- Modification of Stage Lighting to improve visibility
- Additional cosmetic changes to the Chancel area including new paint and new carpet.
- Relocation of existing electrical control panel and replacement of electrical circuits under stage area
Major Benefits
- Updated and more open appearance to Chancel area within the Sanctuary
- Improved visibility and line of sight between seating and Chancel/stage area
- Barrier free access to the stage in Chancel area
- Enhanced performance of the sound system for the congregation
- Improved sound system/projection
- Greater flexibility or functionality of stage area for alternate worship venues




