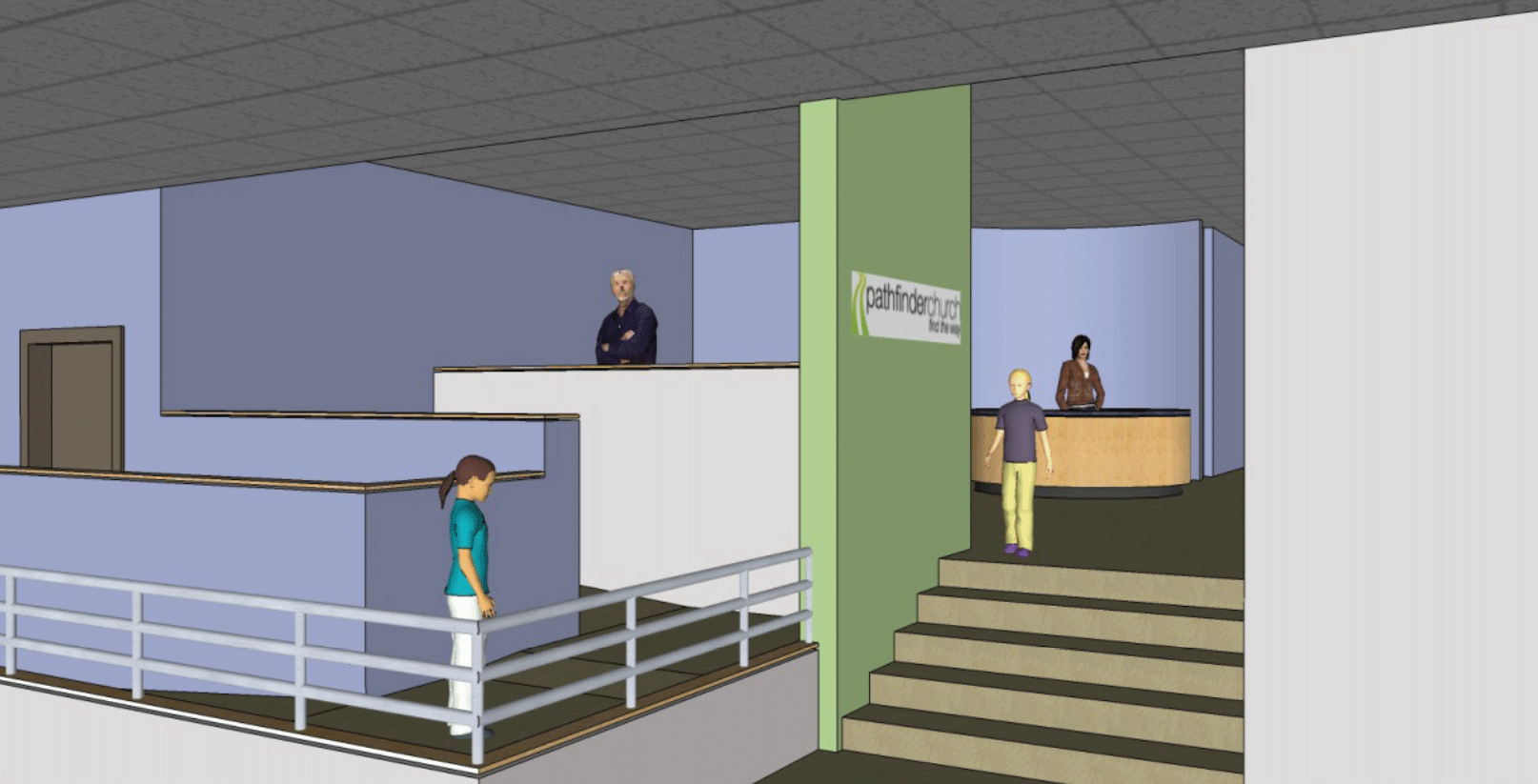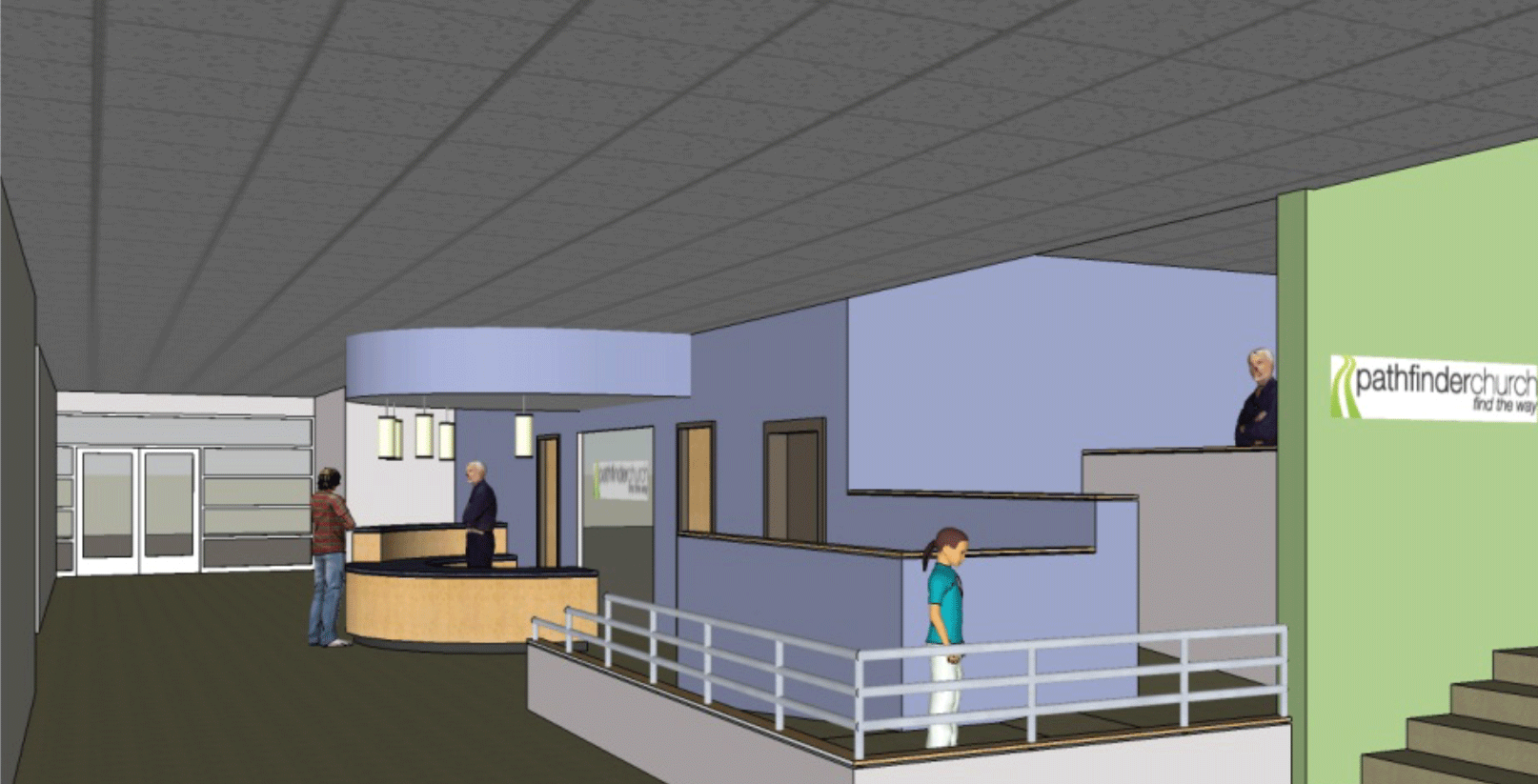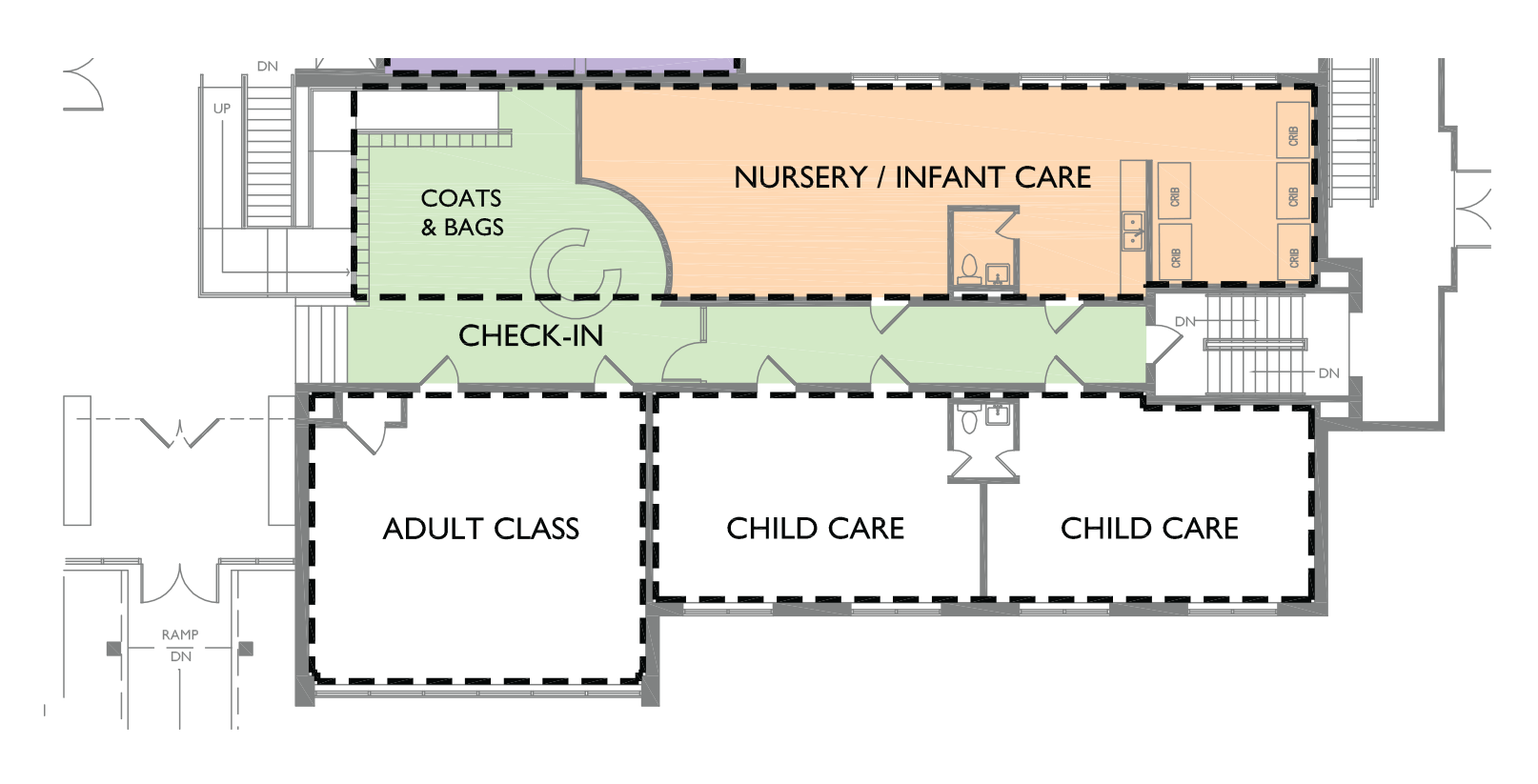Phase Two: Education Wing
Education Wing: Upper Floor
Overview of Improvements
The primary purpose of the renovation to the first floor in the Education Wing is to restructure and repurpose this area for:
- Relocation and improvement of the Nursery Care for infants and toddlers;
- Improved security for children in the Nursery and Daycare/Preschool; and,
- Provide handicap access to the first floor areas within this wing.
Wesley Room to be Retained
The Wesley Room will be retained with minimal changes as the primary meeting room on the first floor of the Church. The Wesley Room was recently remodeled and is in very good condition. The major changes to the Wesley Room would be installation of new insulated windows for energy efficiency and re-carpeting to match the remodeling in the wing. The addition of the barrier-free ramp will also make the Wesley Room handicap accessible.
Major Benefits
Modernizes and provides updated appearance to the front entryway to the church.
- Opens up the front entryway making this entrance area appear more inviting for visitors.
- The Nursery Care for infants and toddlers would be relocated to the first floor directly adjacent to the front entryway and in-close proximity to the Sanctuary.
- Check-in station would be added at the front of the first floor to enhance child care safety and security for Nursery Care on Sundays and Day Care/Preschool during the week.
- The total floor space allocated for Nursery Care would be increased under the new design.
- Enhanced Child security and safety will be provided for Nursery Care and Day Care/ Preschool during the week by adding a lockdown capability for the nursery and classroom areas.
- The new ramp to be added at the front entryway to the first floor of the Education Wing would provide handicap accessibility
- New insulated windows would be installed in all of the rooms located on the east side of the Education Wing to provide improved energy efficiency.
- Hallway would be remodeled (i.e. repainted, new carpeting, and new ceiling tile) to match the new entryway.
Education Wing: Lower Floor
Renovations of Lower Floor
The lower level in the Educational Wing, with 2,800+ square feet of floor space, is the most underutilized area within the church. In addition, the lower floor in the Educational Wing cannot be used for Child Care/Preschool during the week because of issues with fire codes and Michigan State Day Care regulations.
The proposed renovations to the lower floor of the Education Wing would enable the entire lower level to be fully utilized for the dual purpose of Day Care/Preschool during the week and children and adult education classes on Sunday mornings.
Benefits of Repurposing Lower Floor
- This Renovation expands the utilization of the existing building and current floor space without the need for new construction.
- The entire lower floor would be fully utilized as classrooms and meeting rooms throughout the week.
- This floor would also include lockdown capabilities to provide enhanced security and protection for our children’s ministries.
- Improved energy efficiency would be achieved by replacing the windows on east side of building.
- Appearance of this entire Wing would be updated and modernized.
- Addition of the external fire exit would make the Church fully compliant with current fire regulations.
Primary Improvements
- Addition of a direct external fire exit to the outside of the building;
- Addition of internal fire door exits between the classrooms;
- Addition of fireproof doors between the classrooms/office area and the hallway;
- Addition of air conditioning for classrooms and offices located on the lower level;
- Addition of restroom facilities in 2 of the classrooms located on the lower level;
Additional Improvements
- New insulated windows would be installed in all rooms located on the east side of the hallway for energy conservation;
- Classroom configuration on the lower level would be changed to provide larger classroom areas to meet the licensing requirements for Day Care/Preschool Programs;
- Modified classrooms would provide dual utilization throughout the week;
- Day Care/Preschool use during week
- Educational use on Sunday mornings
- Storage units would be installed in the classrooms to support multiple utilization
- Choir room would be remodeled and repurposed as a combined meeting room and choir room;
- The Office for Day Care/Preschool would be relocated to the lower floor in the Education Wing;
- Remodel the lower level (repaint and recarpet) to match the remodeled first floor; and,
- Child care safety and security would also be enhanced on the lower level by the addition of lockdown capability.





